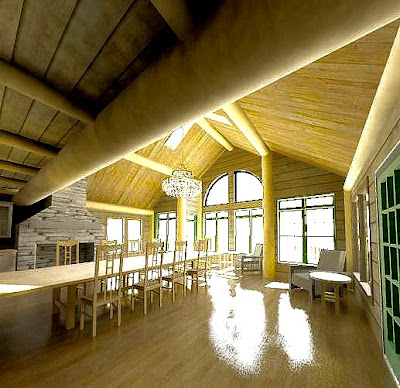Rendering of a house in New Hampshire ;
Finished House;
Tuesday, March 19, 2013
This picture
shows the elevated dorm, which is a second place for people to sleep. It
has about 70 beds and was built as a prototype for the new elevated station
that is currently being built and expected to be completed by 2005. I did the construction plans and went to the South Pole to help build it in 1991 while I was working for Winter Panel Brattleboro, Vt. It is the only building with solar panels on all four sides. Twenty four hours of sun at the South Pole.
http://www.ouramazingplanet.com/39-extreme-living-scientists-at-the-end-of-the-earth.html
This pictures shows the Elevated Dorm in front of the new elevated South Pole Station
The Elevated Dorm is moved to a new site, see lnk;
http://www.antarctic-adventures.de/2005/pix/bbmove/bbmove.html
http://www.ouramazingplanet.com/39-extreme-living-scientists-at-the-end-of-the-earth.html
This pictures shows the Elevated Dorm in front of the new elevated South Pole Station
The Elevated Dorm is moved to a new site, see lnk;
http://www.antarctic-adventures.de/2005/pix/bbmove/bbmove.html
Wednesday, February 27, 2013
Tuesday, February 26, 2013
The installation of a new street-front facade represents that the work
has already begun. After nearly 20 years of sitting vacant, new owners
of the building are renovating, starting in the building's most visible
section which will soon be home to the village's only sit-down
restaurant.
The Hotel as it looked in 1932
Rendering of restoration of 1932 Design
Restoration underway
and Finished
Friday, February 22, 2013
National Science Project - SOUTH POLE - ELEVATED DORMITORY - LATER A DRILL SITE
National Science Project - SOUTH POLE - ELEVATED DORMITORY - LATER A DRILL SITE
www.danscottdesigns.com
www.danscottdesigns.com
Thursday, February 21, 2013
Greenland National Science Project - Summit House
www.danscottdesigns.com
See; gshox.blogspot.com/2007_05_01_archive.html
www.danscottdesigns.com
See; gshox.blogspot.com/2007_05_01_archive.html
BrookHouse Building - Brattlboro, Vermont
www.stevens-assoc.com
Stevens & Associates was hired to perform a feasibility study of rebuilding and improving the Brooks House after a fire destroyed much of the building in April 2011.
The study included architectural renovations and additions, structural improvements, and site improvements that include a vibrant pedestrian space in an under-utilized parking lot area behind the building.
The vision for the building includes expanded retail and dining facilities, a coworking space, and market-rate and luxury apartments.
Several of the apartments would be handicapped accessible, a significant improvement over the accommodations in existence before the fire. The proposed design also restores a historic two-story porch along Main Street, among other details.
The project is currently in design development under new ownership, and is expected to be completed by the end of 2013.
I was hired to build a 3d Digital Model of existing building and new schematic Designs.
www.danscottdesigns.com
www.stevens-assoc.com
Stevens & Associates was hired to perform a feasibility study of rebuilding and improving the Brooks House after a fire destroyed much of the building in April 2011.
The study included architectural renovations and additions, structural improvements, and site improvements that include a vibrant pedestrian space in an under-utilized parking lot area behind the building.
The vision for the building includes expanded retail and dining facilities, a coworking space, and market-rate and luxury apartments.
Several of the apartments would be handicapped accessible, a significant improvement over the accommodations in existence before the fire. The proposed design also restores a historic two-story porch along Main Street, among other details.
The project is currently in design development under new ownership, and is expected to be completed by the end of 2013.
I was hired to build a 3d Digital Model of existing building and new schematic Designs.
www.danscottdesigns.com
Subscribe to:
Posts (Atom)












































